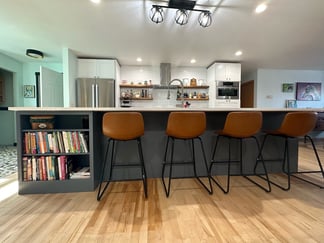Remodeling Plans & Gallery

When you're ready to make your home work better for you and your family, I can help you make that happen. Whether it's an updated kitchen, bathroom, new addition, family room, or a complete home refresh, I'll work through the 5 Key Design Stages to help you evaluate the options to make the best use of your investment. Similar to new construction, we'll review your goals and dreams first, then put some realistic options together for what makes sense so you can prioritize projects.
Once you have a direction we'll work through floorplans and review the details until you have what you need to proceed with construction, confident that you're making the right decisions to improve your home. But no matter the size of the project, the goal remains the same - how to make your space work better for you and your family!
Here are pricing examples for what some common remodel designs might cost. As the project scope can vary greatly based your needs, the prices listed are to give you a general idea of what is typical.
Most remodel design projects are broken into phases, with the first phase being the initial design concepts and floor plans, and the second phase being the construction and permit drawings. This allows you some flexibility to get your design and project to the point where your contractor can provide a detailed proposal in the first phase, then move forward with the second phase when you've selected a contractor and are ready to begin your remodel.
Remodel Design Pricing
- Planning Consultation ... starting from $275
... great for clients before making an offer on a home
... works well if you're just starting your planning and want to know what's possible - Simple Remodel Designs ... generally from $1000-$2000
... basic bathroom or kitchen updates, decks or screen porches, and similar projects - Larger Remodel Designs ... $2000-$5000 depending on the scope
... multi-room or whole-house remodels, additions, basements, and similar projects
Note that while our plans follow normal national building codes, each state and local code application and enforcement varies and changes over time. Usually the plans themselves don't need to be altered, however specifications and other details may need to be updated & included prior to applying for building permits. This is typical and often completed without my involvement, however I can provide custom detailed drawings if needed. Also note that structural specifications will need to be provided by your builder or suppliers (which is typical) as this also varies by codes & location.
1950's Mid-Century Ranch Remodel
Whole house remodel project for a 1950's ranch home.
Modern Kitchen & Bar Update
Kitchen remodel project to improve the flow and better utilize the space.
1900's Tudor Style Remodel
Whole house remodel project for an original Tudor home.
1980's Lake Home Remodel
Kitchen remodel project for a Scandinavian home.
Budget-Friendly Kitchen
1960's Ranch Kitchen remodel project.
Please let me know if you'd like more information, or if you're ready to setup a free consultation regarding your project!
